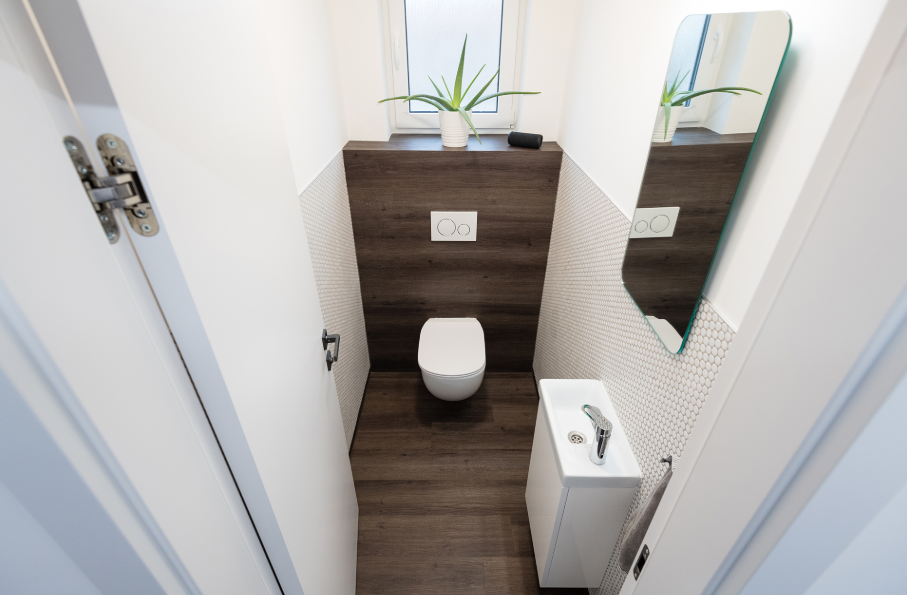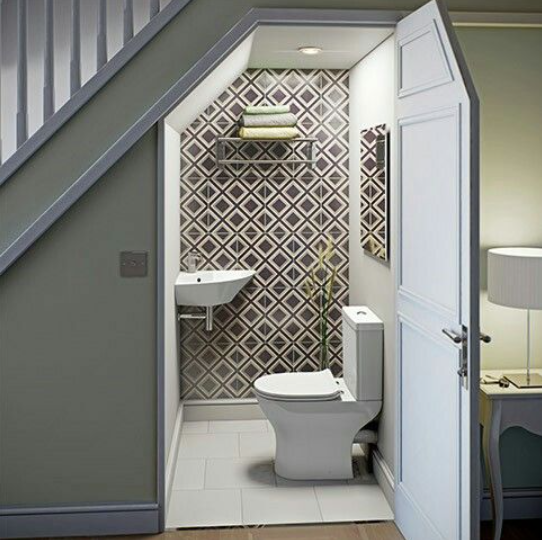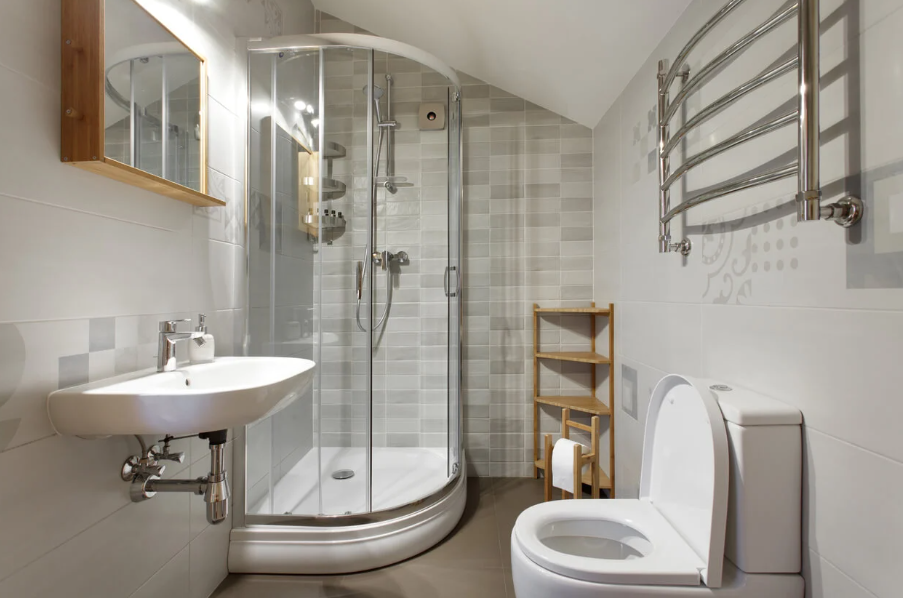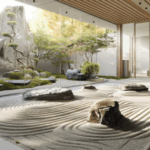7 Inspirations for Small Bathroom Designs Under Stairs – Having a small bathroom under the stairs is a common problem in many homes, particularly in modern homes with open-plan layouts or those with limited space. But don’t be fooled by the little space—transforming this unused area into a useful and stylish bathroom can improve the overall decor of your home. Whether you’re remodeling a closet-sized space or simply adding a small powder room.
Small Bathroom Designs Under Stairs
There are numerous innovative design ideas for making the most of your downstairs bathroom. Here are seven ideas for modest bathroom designs under stairs that make the most of this often-overlooked area.
1. Compact and minimal design.
When working with a small under-stairs bathroom, a minimalist approach can be very effective. By keeping the design basic and streamlined, you can create the sense of additional room while also increasing functionality. Choose a wall-mounted toilet and sink to minimize floor space.
To make the space feel breezy and open, paint the walls and floor in light hues like white, soft grey, or pastels. Minimalist lighting, such as recessed spotlights, can brighten the room without dominating it. Use a huge mirror to increase the sense of space and make the bathroom feel less claustrophobic.
2. Floating Vanity and Mirror to Create an Open Feel.
Installing a floating vanity is one of the most effective solutions to avoid the crowded sensation in a tiny bathroom. These vanities sit above the floor, allowing for more visible floor space and making the room appear larger than it is. Combine this with a frameless mirror that spans the entire width of the wall to reflect light and create an open, spacious atmosphere.
The floating design is also extremely utilitarian, as it provides additional storage space underneath, which is especially handy in tiny bathrooms where storage can be limited.
3. Vintage Charm with Freestanding Sink.
Consider adding vintage features into your downstairs bathroom to add a unique touch. A freestanding pedestal sink can provide timeless appeal while keeping the design simple and functional. This sort of sink eliminates the need for heavy cabinets, which helps to keep the space open. Pair it with vintage-style fixtures, such as an old-fashioned faucet or wall-mounted lighting, to create a retro bathroom that seems snug and welcome, even in a small space.
4. Bold color and pattern for visual impact.
If you want your small under-stairs bathroom to stand out, don’t be afraid to use strong colors and patterns. Dark, rich colors such as navy blue, deep green, or charcoal can have a striking impression, especially when paired with strong wallpaper or tiles. Consider adding geometric patterns, stripes, or even a whimsical mosaic to the floor to give the space flair.
The idea is to balance these strong choices with neutral or minimalist fixtures to prevent overwhelming the room. Even if the bathroom is small, it can still make a design statement.
5. Smart Storage Solutions.
In smaller bathrooms, storage is always an issue. Understairs bathrooms are sometimes nestled into awkward, unused places, making it difficult to store toiletries, towels, and cleaning supplies. The key to making this work is to use smart storage solutions. Use built-in shelves, shallow cabinets, or even custom cabinetry made to fit around sloping walls.
Consider using the space above the toilet for shelves or a small cabinet for additional storage. Sliding doors and a pull-out towel rack are also space-saving choices that allow you to store everything you need while keeping the bathroom clean and clutter-free.
6. Natural light and mirrors.
If your under-stairs bathroom is fully enclosed, think about ways to bring natural light into it. Adding a small window or a frosted-glass panel can provide much-needed light, making the room feel larger and brighter. If that isn’t an option, you can generate a pleasant glow using creative lighting tactics like LED strip lighting along shelves or mirrors.
Mirrored surfaces, such as a huge mirror above the sink, mirrored tiles, or a glass shower enclosure, can help to create a sense of space. Reflective surfaces help bounce light across the space, making it appear larger.
7. Use of Vertical Space.
When dealing with a compact footprint, it is critical to think vertically. Install high shelves or cupboards that reach the ceiling to store towels, cleaning supplies, and other bathroom needs. Vertical storage can free up valuable floor space, which is especially useful in smaller bathrooms.
Consider putting a tall, thin storage cabinet or a towel ladder that will not crowd the space while still providing plenty of storage. Vertical patterns on the wall, such as vertical stripes or stacked tiles, can attract the eye upward and make the room feel bigger and more spacious.
Making the Most of Your Understairs Bathroom
With a little imagination and intelligent design, even the smallest under-stairs bathroom can become a functional and elegant addition to your house. Whether you take a minimalist approach, use vivid colors and patterns, or prioritize storage, these design ideas can help you transform an often-overlooked space into a bathroom you’ll be glad to show off.
By focusing on smart design components such as floating vanities, clever storage, and light-enhancing elements, you can make your little under-stairs bathroom feel huge, bright, and extremely functional. So take the challenge and transform that disused area under the stairs into a bathroom that ticks all the boxes—stylish, functional, and full of personality.




